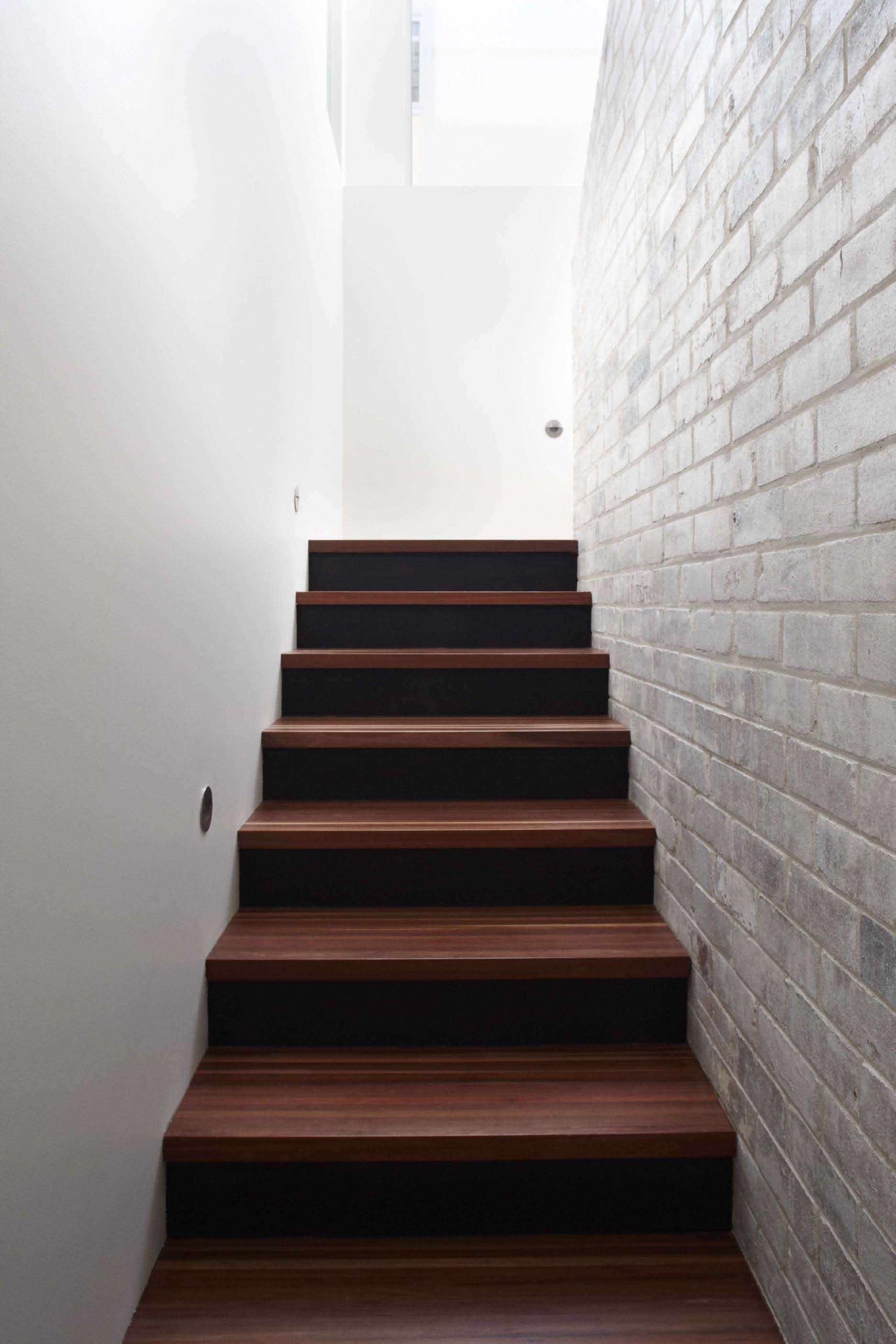Watson
+
Alterations and additions to an existing residential dwelling
+
Engagement - sketch design, schematic design, construction review
Duration - April 2010 - March 2012
Location - Watson Street, Bondi, N.S.W. 2026
Site - 279.1sqm, flat
Construction - timber frame, masonry veneer clad with concrete base
Program - kitchen to living to outside dining and associated landscaping, bedrooms, laundry, bathrooms, study and storage
Floor Area - 190sqm internal
+
Location - Watson Street, Bondi, N.S.W. 2026
Type - Residential
Surveyor - Bee & Lethbridge
Structural - Docker Smith
Certifier - Fitzgerald
Council - Waverly Municipal Council
Builder - Brendan Smith
Photography - Christopher Morris
Styling - Tahma Moon




