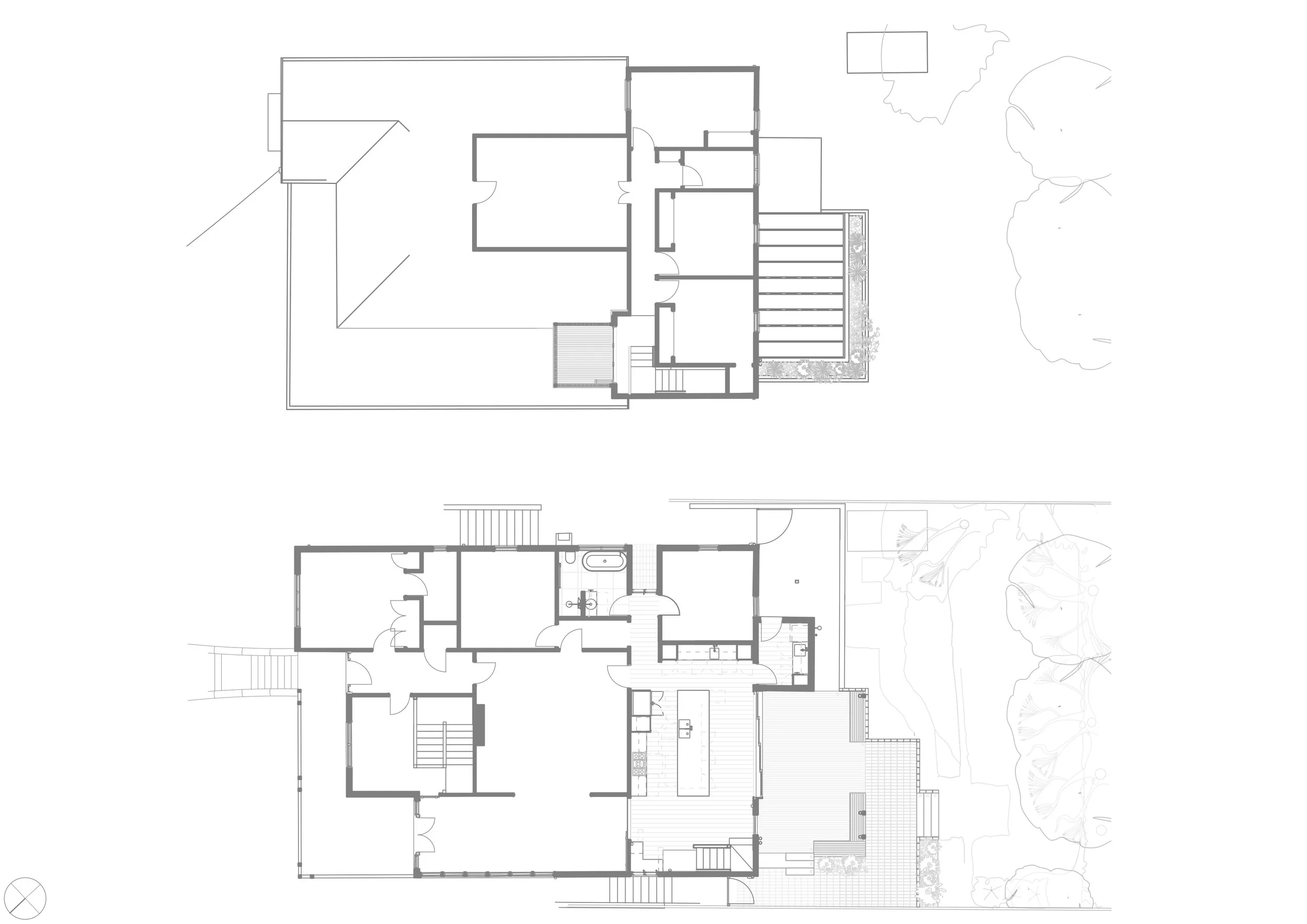Curry
+
Interior remodel of existing service zone with rear outdoor living room
+
Engagement – sketch design, schematic design, tender, detailed documentation, construction review
Duration – November 2018 – May 2021
Location – Curry St, Merewether, NSW, 2291
Site – 695.7sqm, moderate slope from rear southern boundary to northern front street boundary
Construction – masonry landscape walls, timber framed decking, cement sheeting and timber cladding with polycarbonate and garden roof
Program – remodel select service zone including kitchen, bathroom and study along with lounge. Leading to the exterior living zone opening onto the existing rear yard.
Floor Area – 60sqm internal works to the existing dwelling, 47sqm external living
+
Survey - Richard Hutchinson
Quantity Surveyor - Aplas
Structure – Skelton
Certifier – Buildcert
Council – Newcastle City Council
Builder – Adam and Stephen Clews
Joinery – Willow & Urban
Green Roof - Mark Paul
Photography – Christopher Morris
Styling - jphellowell


