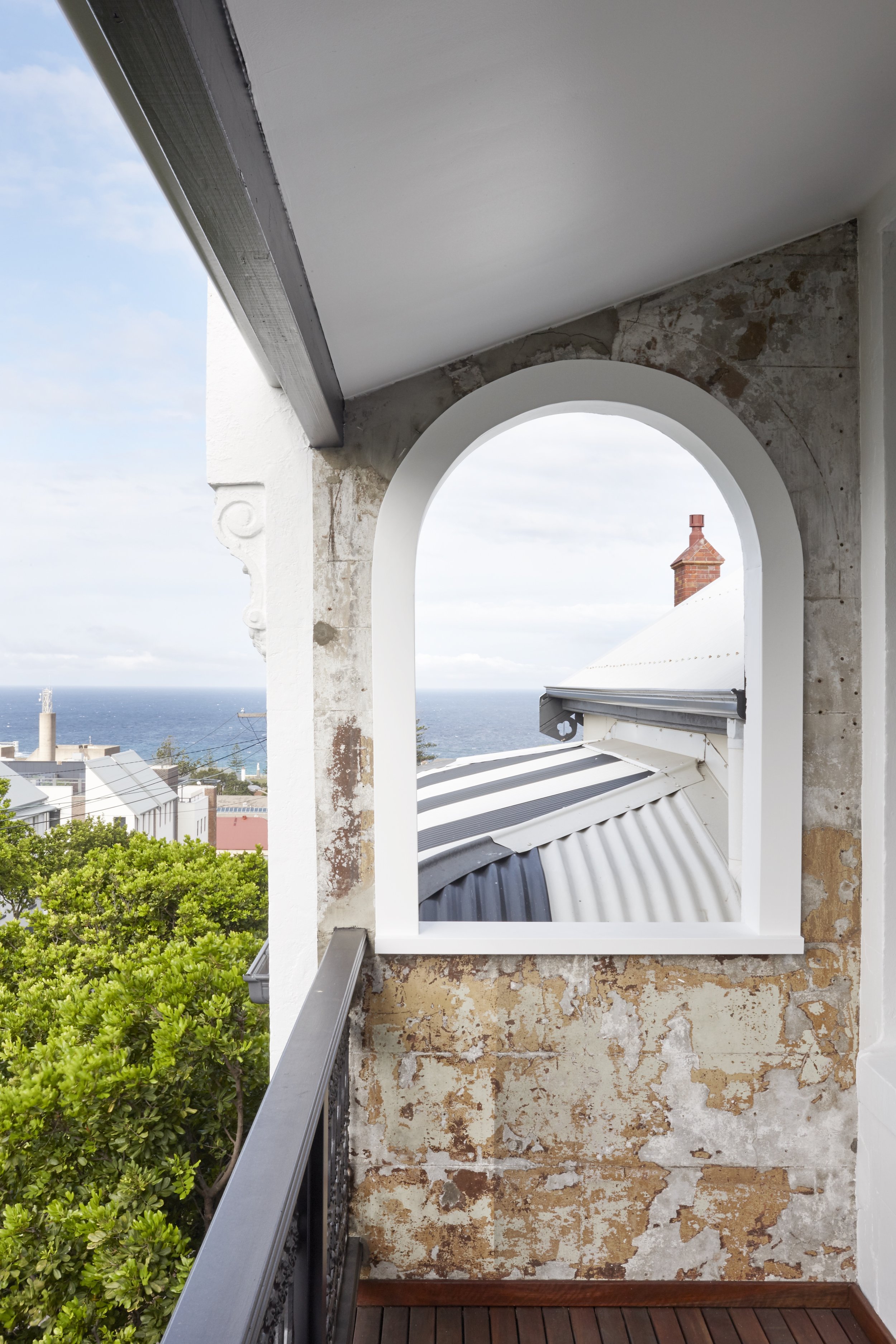Tyrrell
+
Alteration and addition of interior and exterior zones to an existing four storey residential terrace
+
Engagement - sketch design, schematic design, tender, detailed documentation, construction review
Duration - August 2018 – April 2024
Location - Tyrrell St, The Hill, N.S.W. 2300
Site - 119sqm, terrace from rear southern boundary to front northern boundary of property
Construction - mixture of timber framed and masonry veneer with timber and concrete floors, cement, plaster and ply interior linings with joinery elements
Program - four bedrooms, laundry and bath, kitchen to diningconnect through void to living and outdoor living, upper level lounge and bath 2, rear storage and external terrace and roof top garden
Floor Area - 184sqm internal
+
Survey - Richard Hutchinson
Structural - Skelton
Heritage - Phillip Pollard
Certifier - Buildcert
Council - Newcastle City Council
Builder - Buildart
Joiner - Urban
Photography - Christopher Morris
Styling - Monsoon Living
















